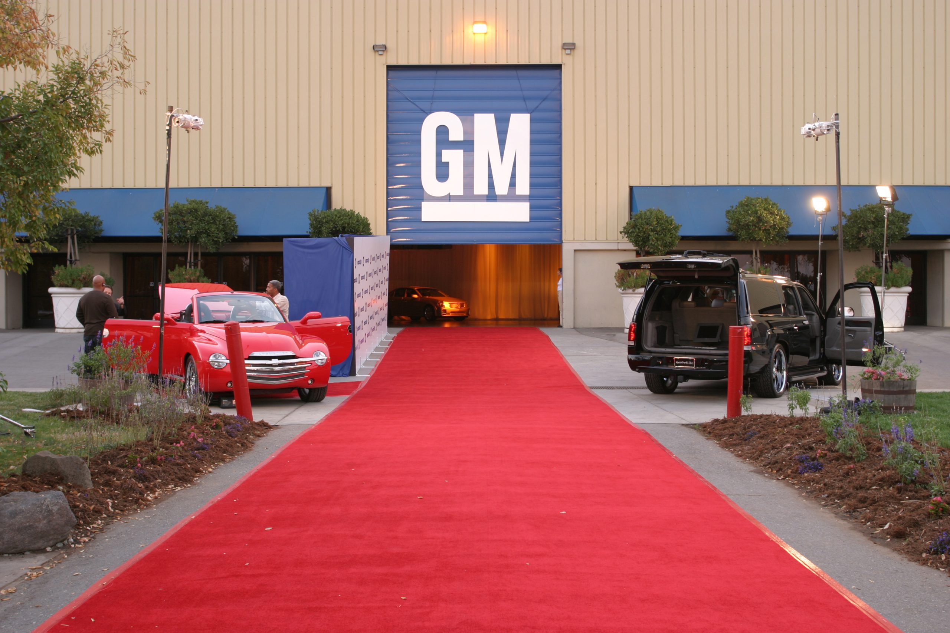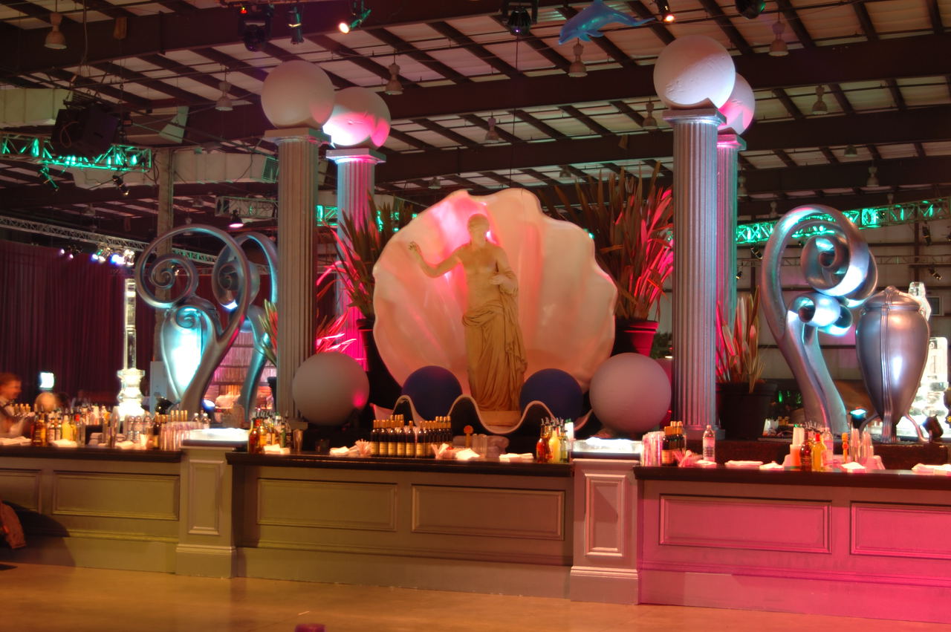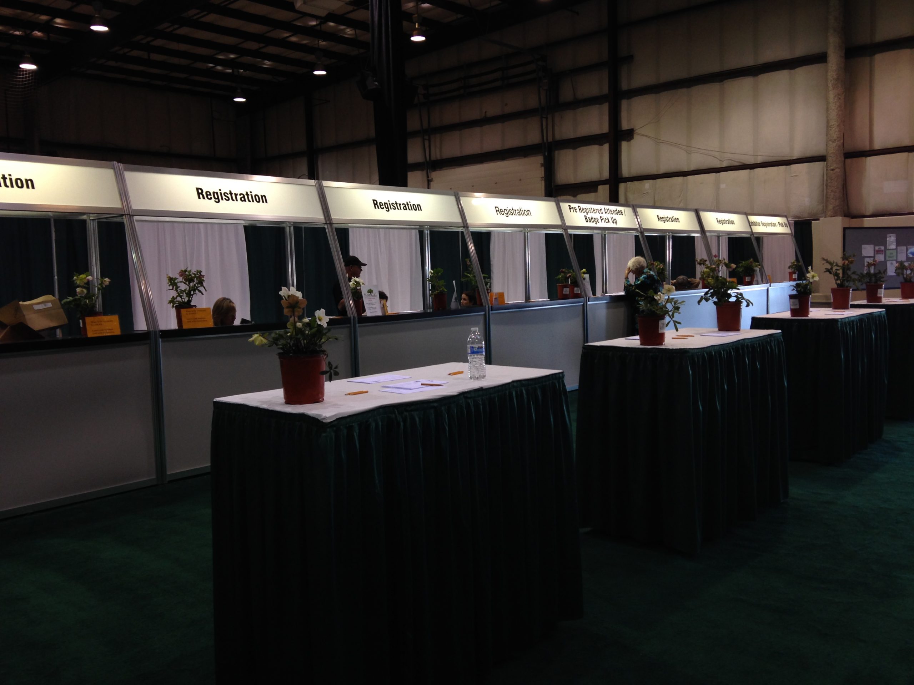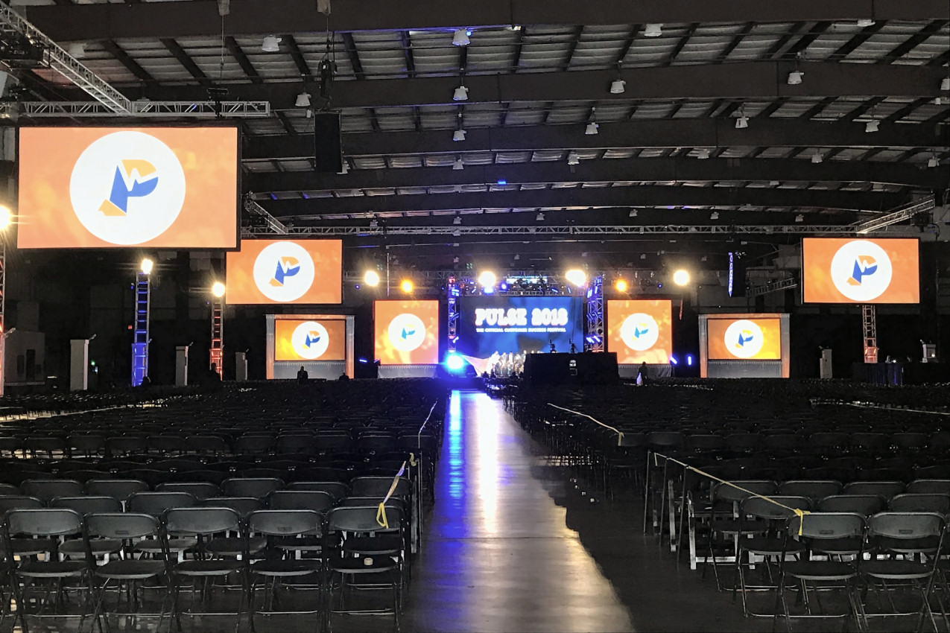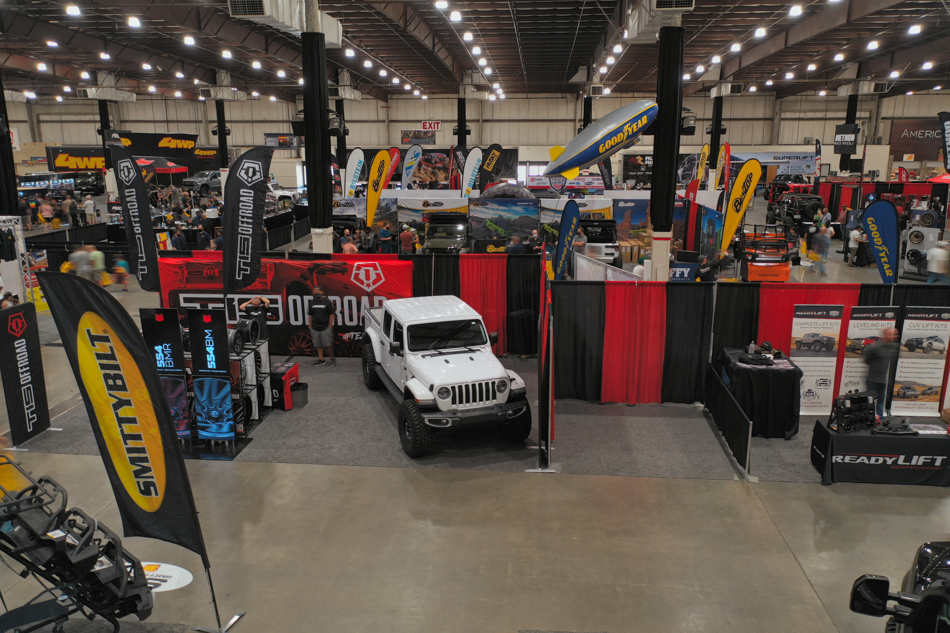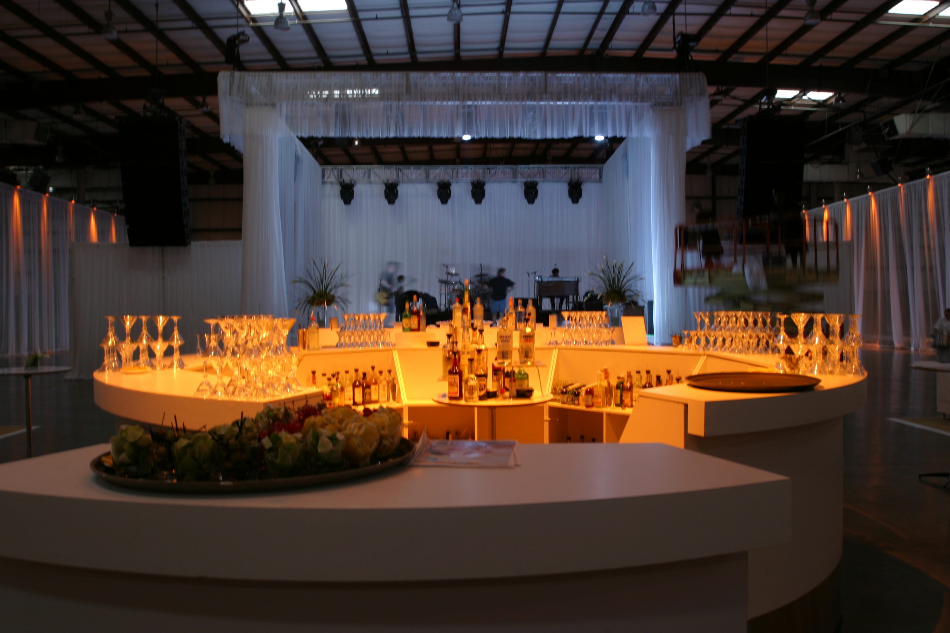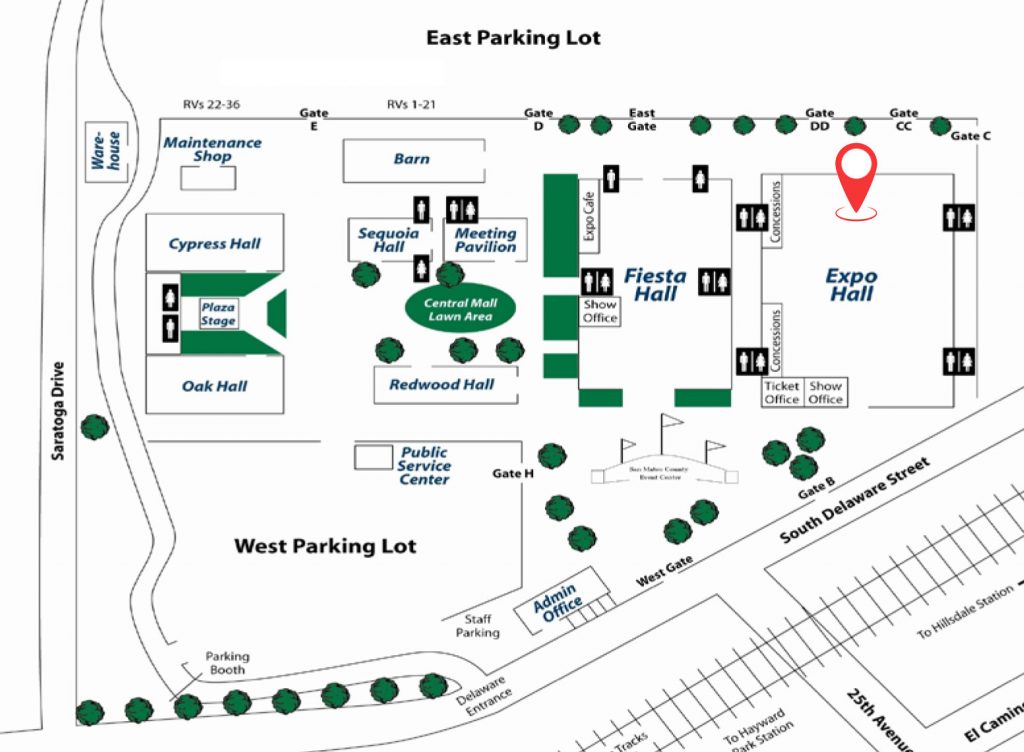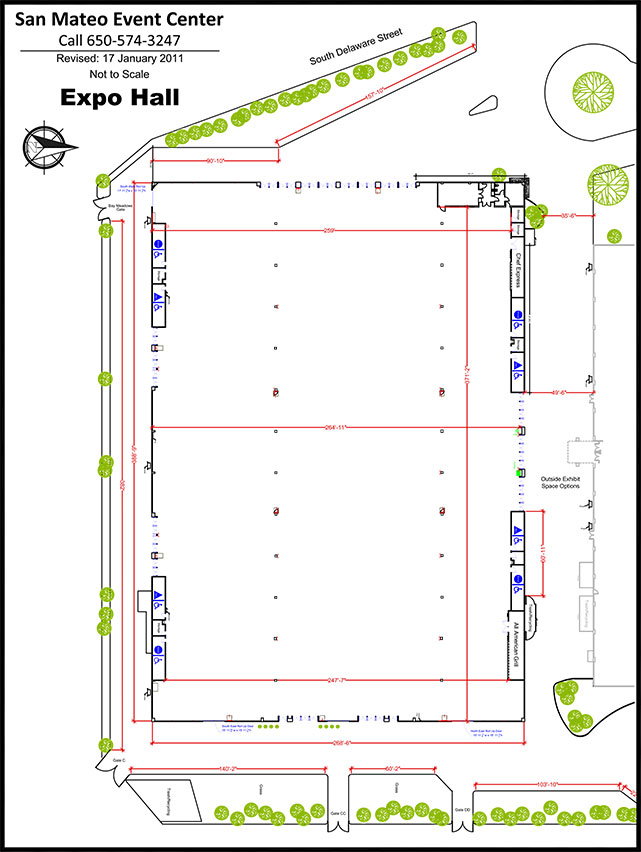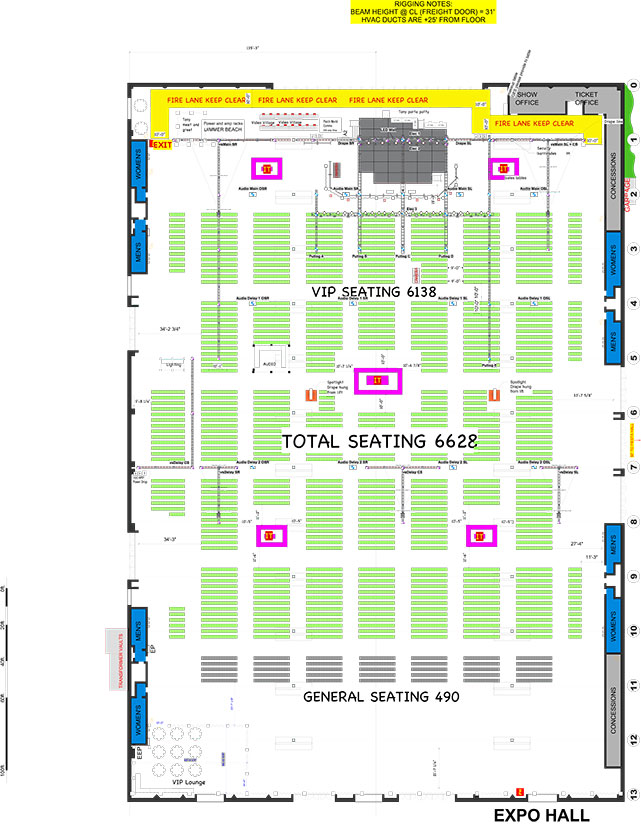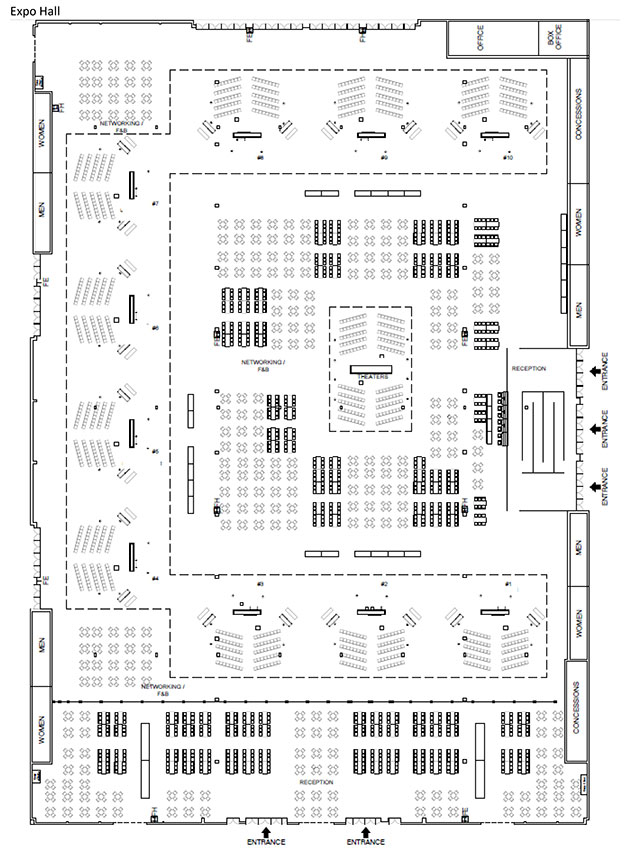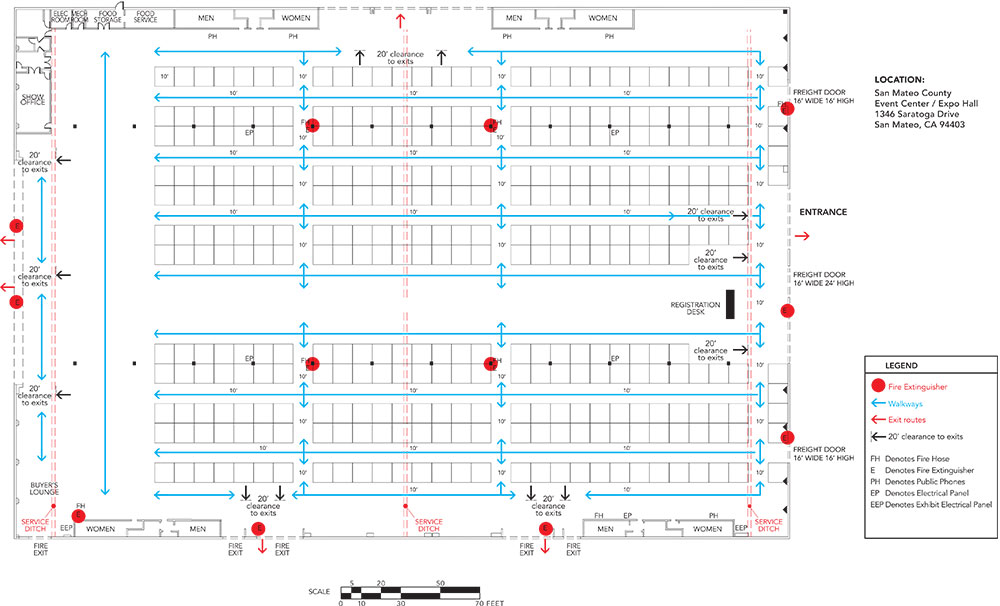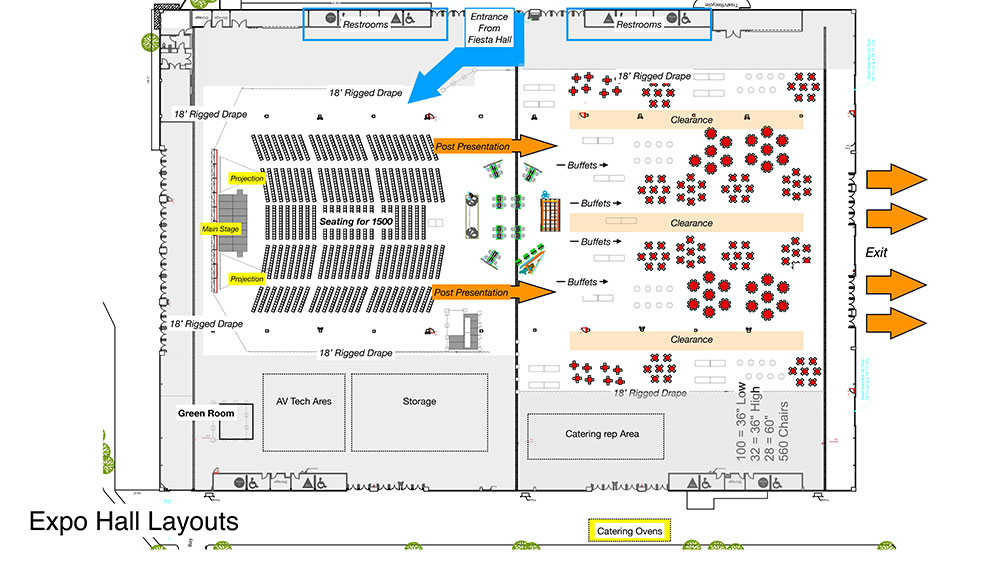From consumer shows and concerts to corporate parties, this large capacity building plays host to a diverse variety of activities throughout the year—trade shows, concerts, impressive social galas… Professional show offices within the building provide excellent accommodations for staff. Expo Hall can accommodate up to 540 (10×10) booths and the building also features built-in top-quality concession stands, a ticketing window, and full HVAC and heating.

